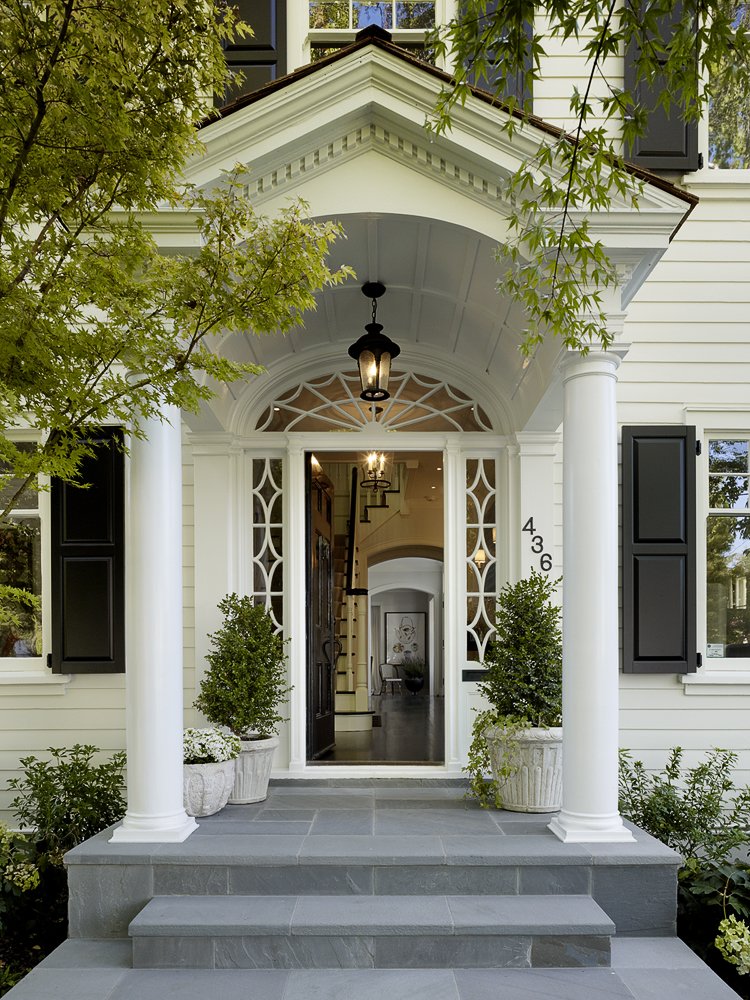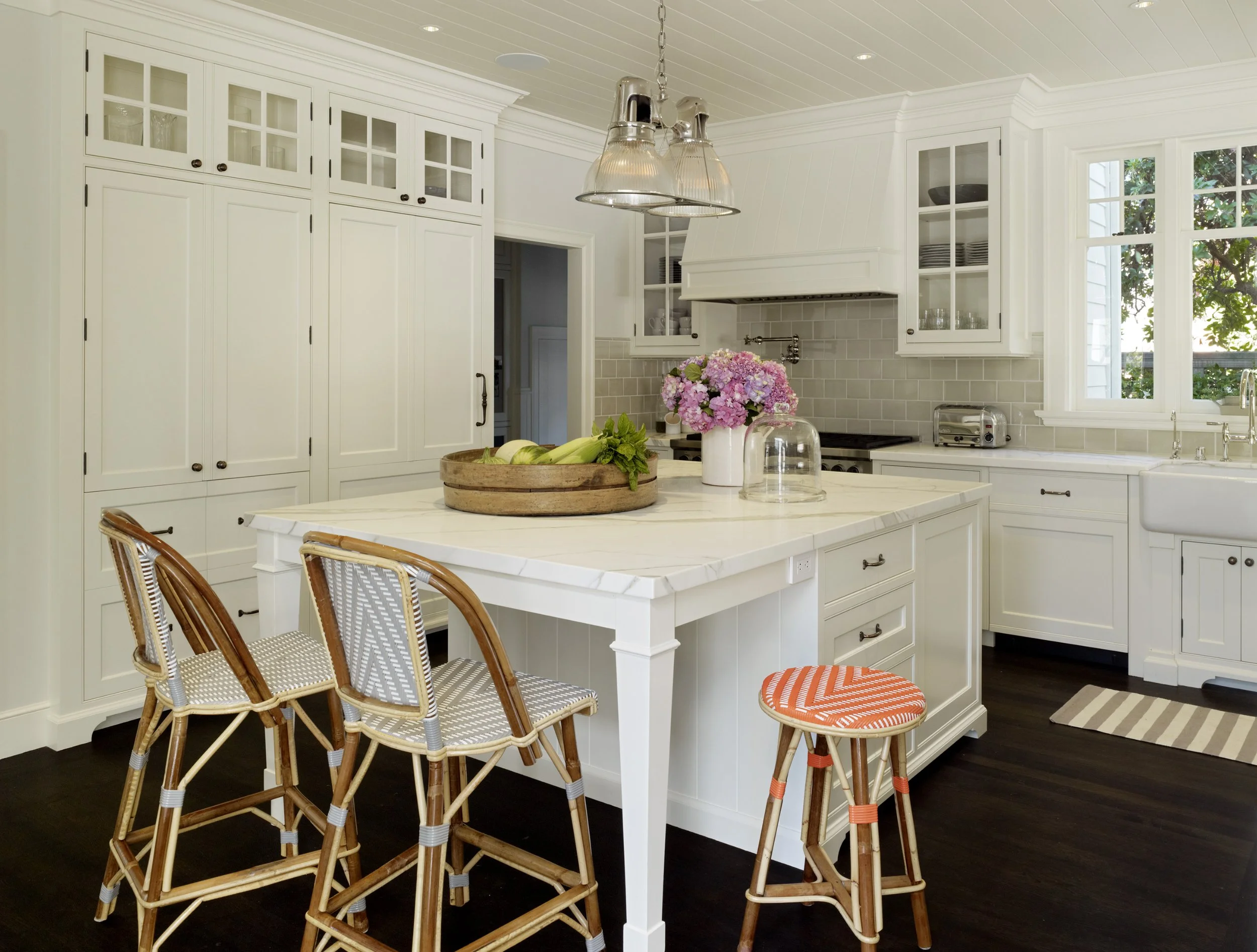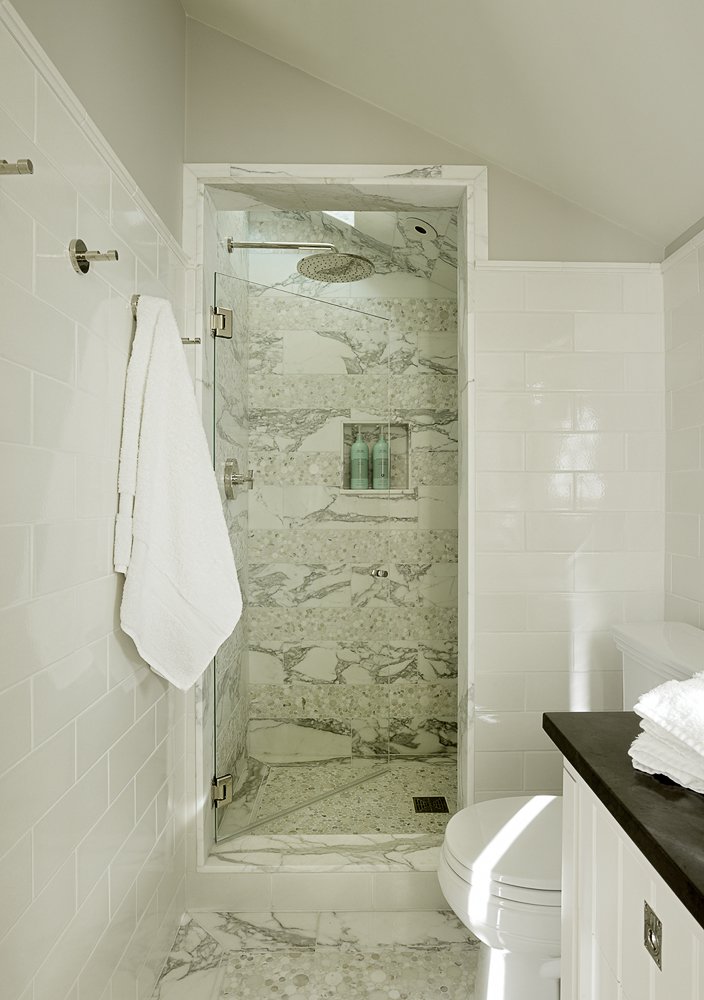
Dutch Colonial
Palo Alto
LOCATION: PALO ALTO, CALIFORNIA
GENERAL CONTRACTOR: BUILDING AND BEYOND
LANDSCAPE ARCHITECT: ZETERRE LANDSCAPE ARCHITECTURE
PHOTOGRAPHY: MATTHEW MILLMAN























LOCATION: PALO ALTO, CALIFORNIA
GENERAL CONTRACTOR: BUILDING AND BEYOND
LANDSCAPE ARCHITECT: ZETERRE LANDSCAPE ARCHITECTURE
PHOTOGRAPHY: MATTHEW MILLMAN