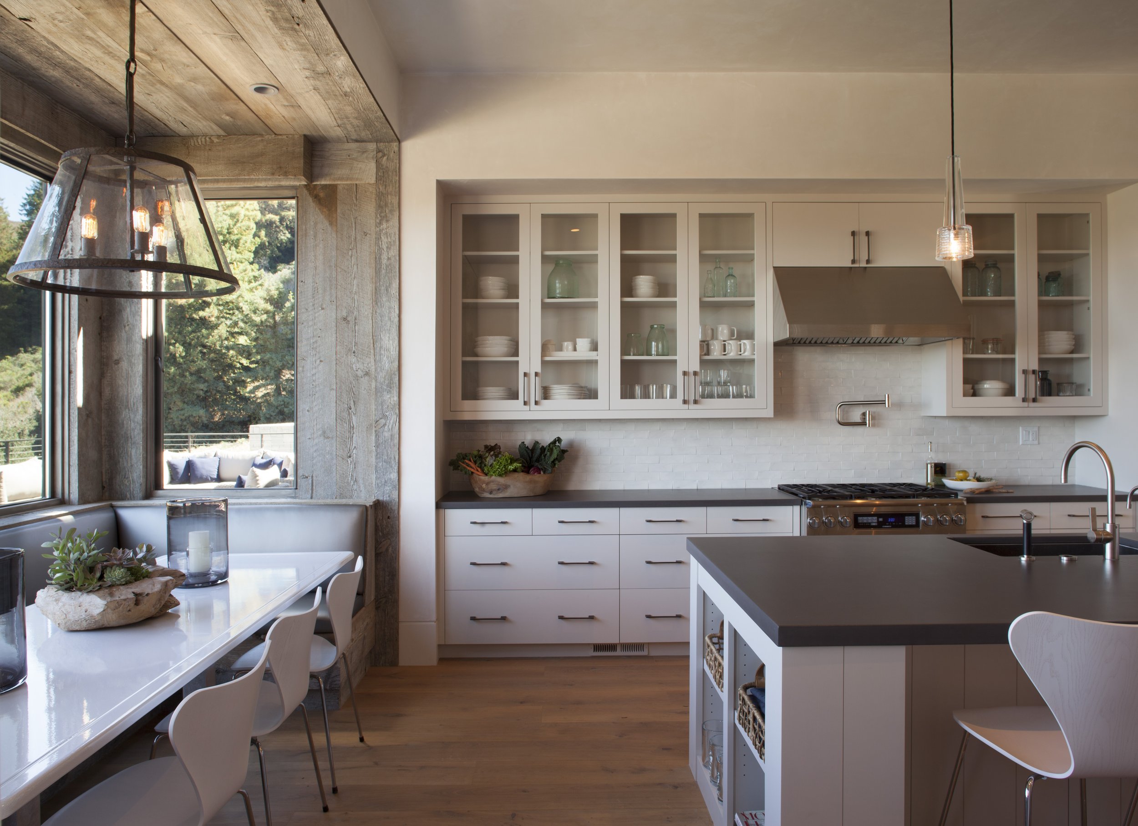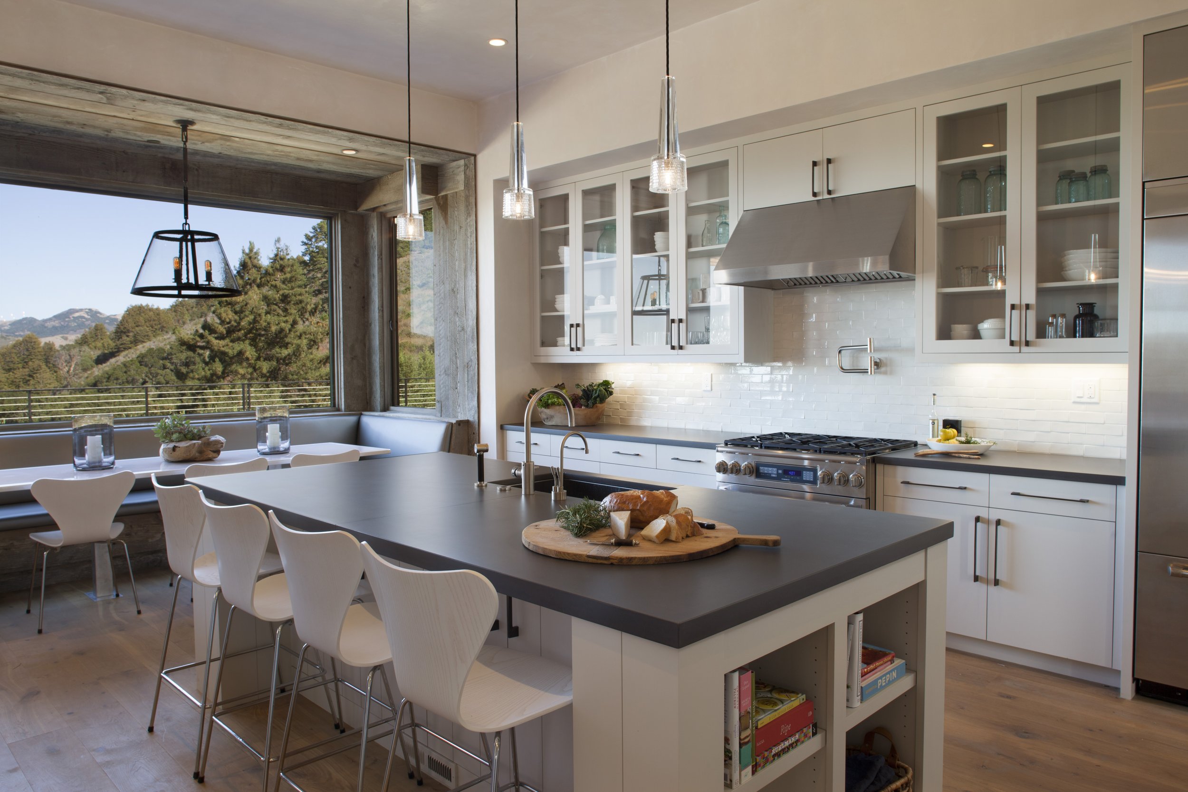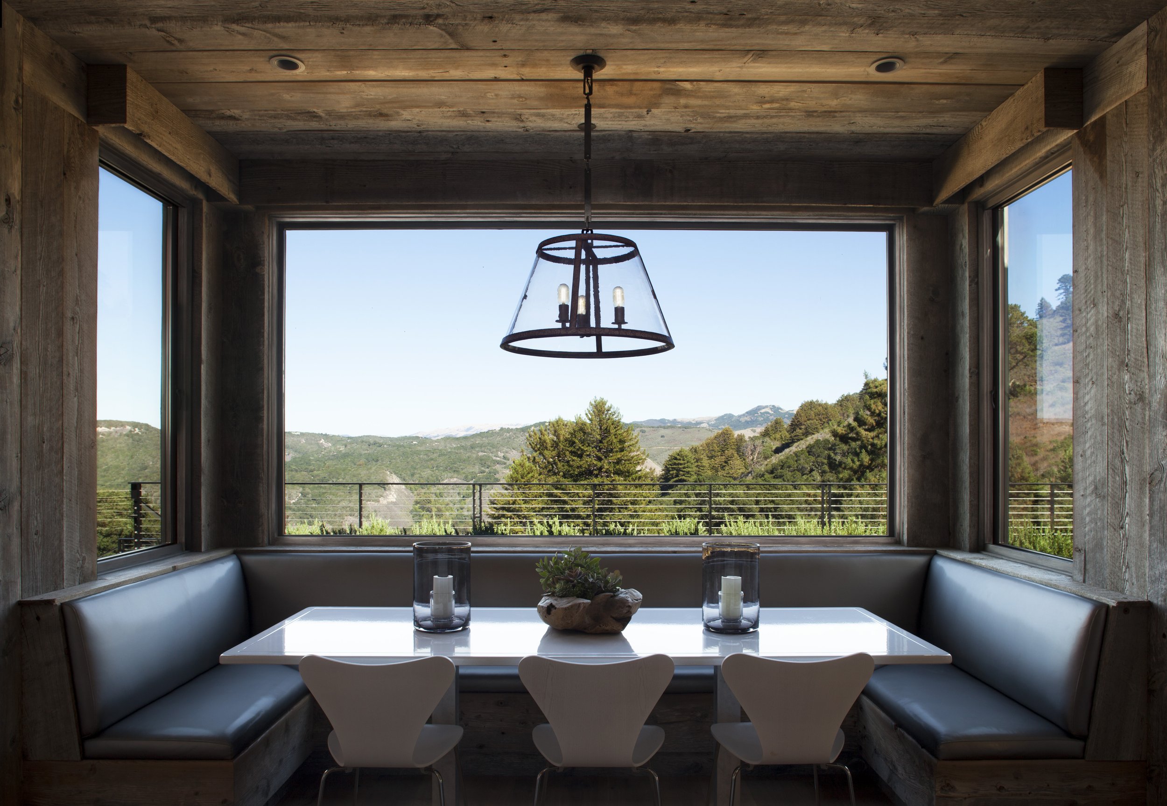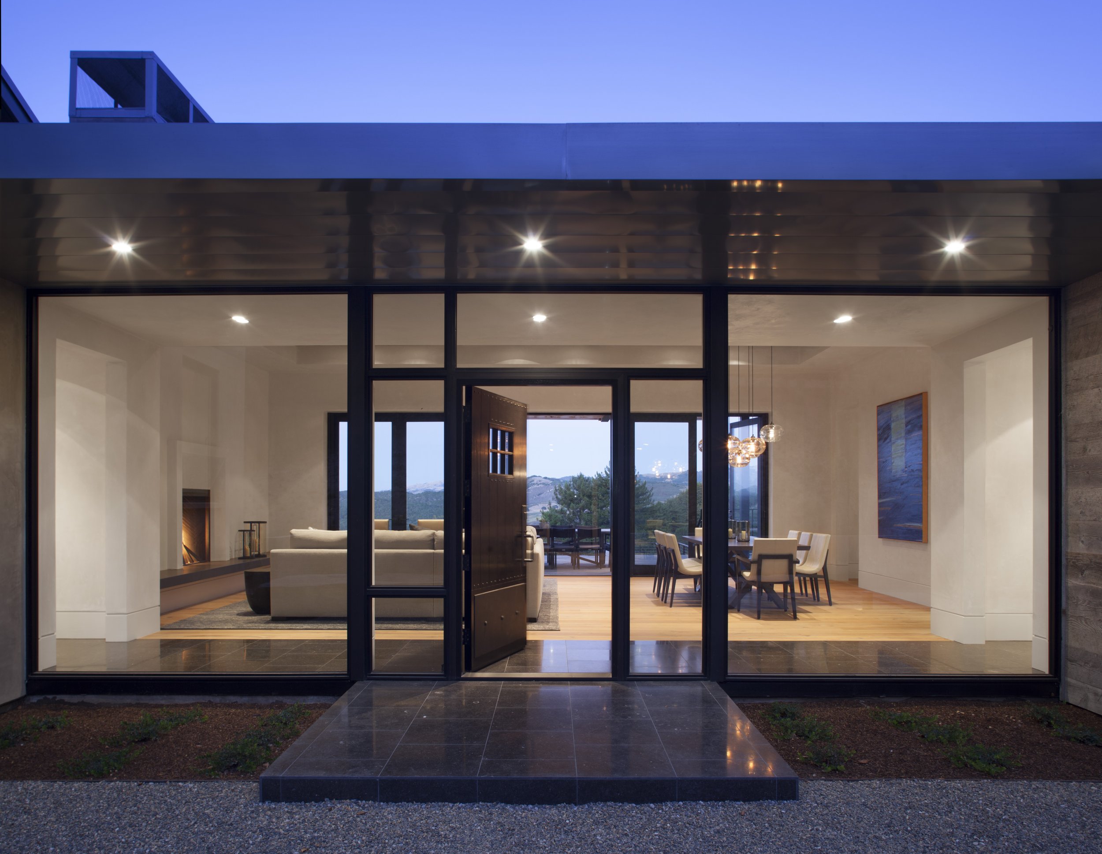
Santa Lucia Preserve
Carmel
LOCATION: SANTA LUCIA PRESERVE, CARMEL, CALIFORNIA
ARCHITECTURE: KEN LINDSTEADT ARCHITECTS
GENERAL CONTRACTOR: STOCKER & ALLAIRE
LANDSCAPE ARCHITECT: GROUND STONE LANDSCAPE ARCHITECTURE
PHOTOGRAPHY: PAUL DYER














LOCATION: SANTA LUCIA PRESERVE, CARMEL, CALIFORNIA
ARCHITECTURE: KEN LINDSTEADT ARCHITECTS
GENERAL CONTRACTOR: STOCKER & ALLAIRE
LANDSCAPE ARCHITECT: GROUND STONE LANDSCAPE ARCHITECTURE
PHOTOGRAPHY: PAUL DYER