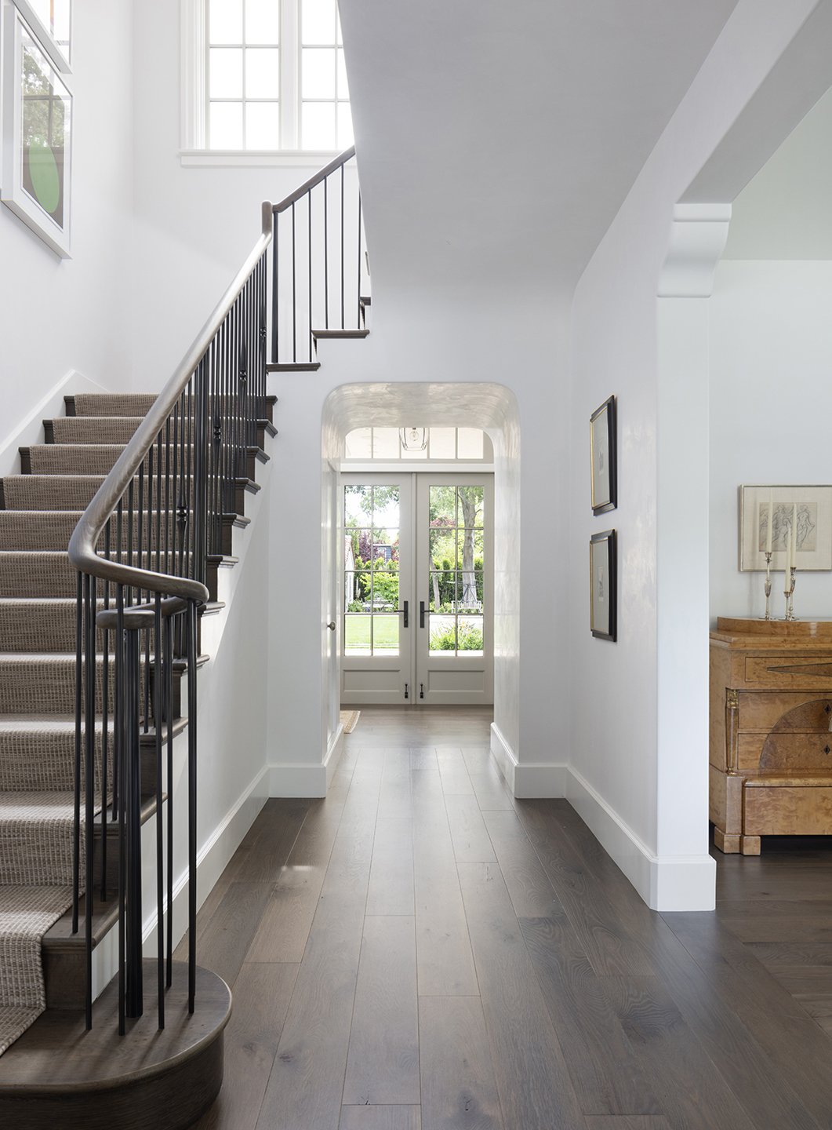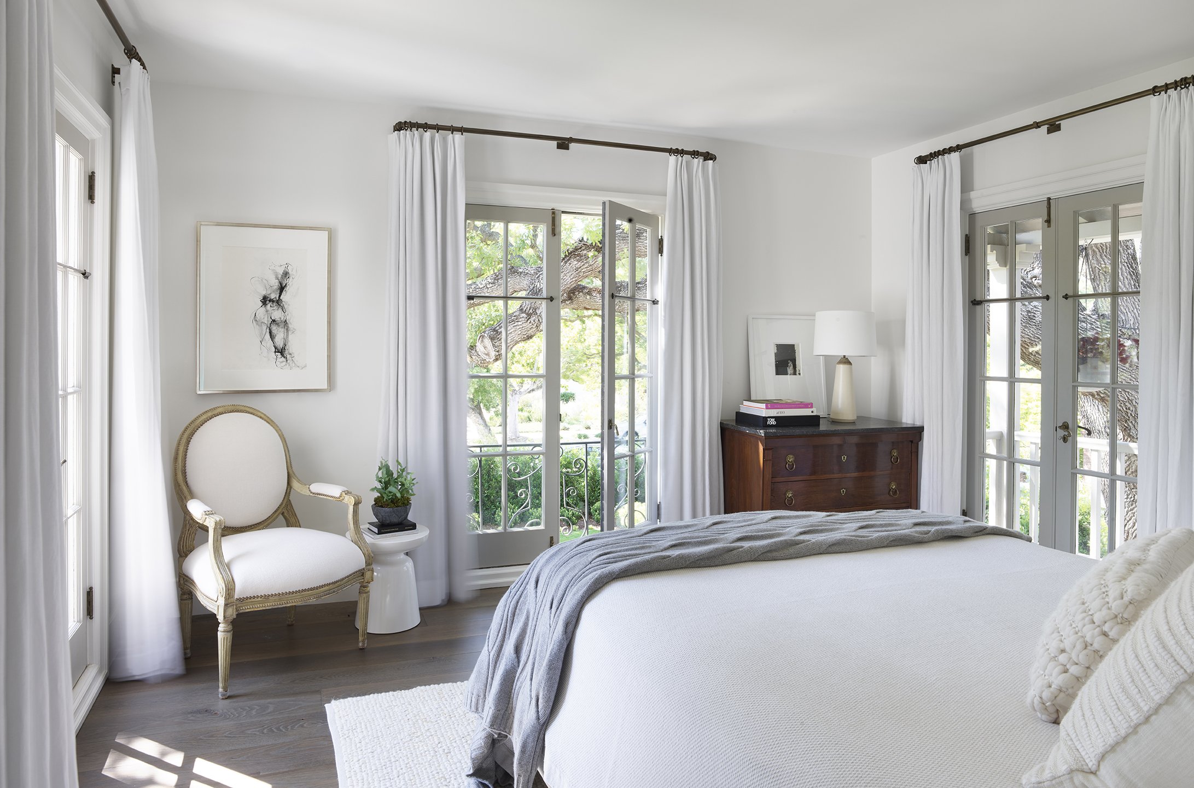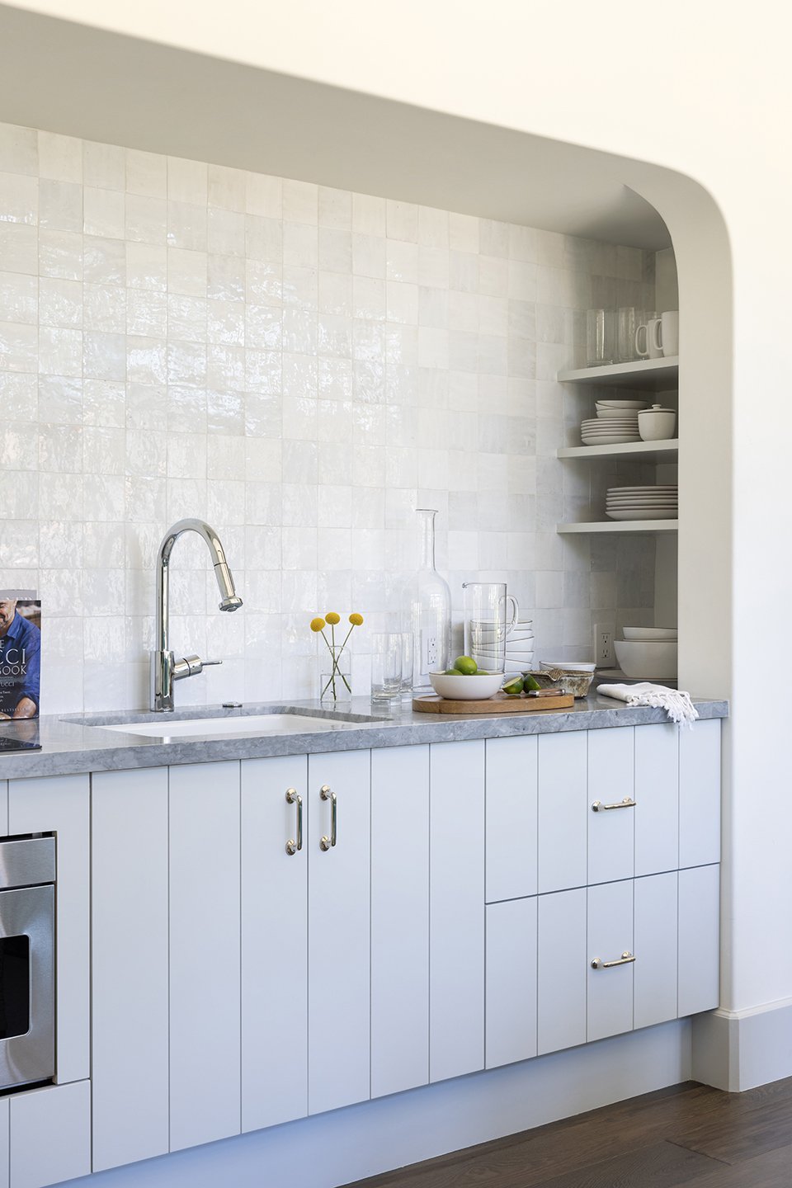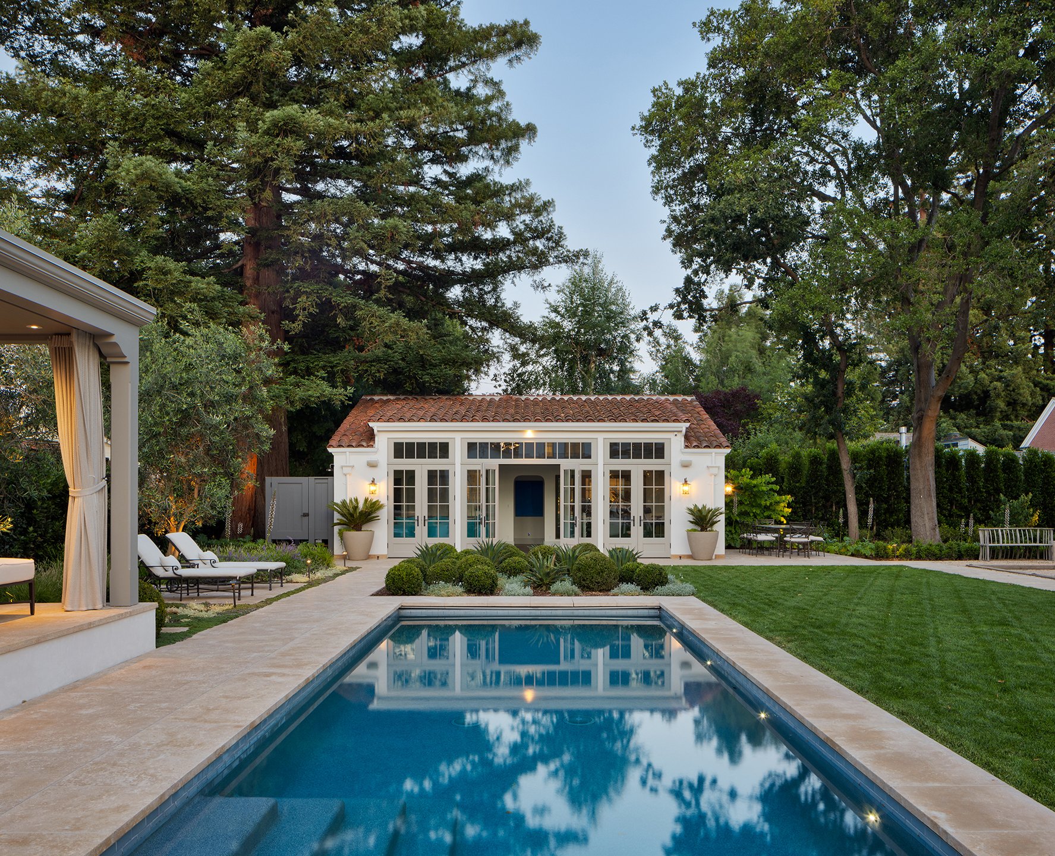
Historic Birge Clark
Palo Alto
LOCATION: PALO ALTO, CALIFORNIA
ARCHITECTURE: FERGUS GARBER ARCHITECTS
GENERAL CONTRACTOR: PETE MOFFAT CONSTRUCTION
LANDSCAPE ARCHITECT: COLLIN JONES STUDIO
PHOTOGRAPHY: PAUL DYER




















LOCATION: PALO ALTO, CALIFORNIA
ARCHITECTURE: FERGUS GARBER ARCHITECTS
GENERAL CONTRACTOR: PETE MOFFAT CONSTRUCTION
LANDSCAPE ARCHITECT: COLLIN JONES STUDIO
PHOTOGRAPHY: PAUL DYER